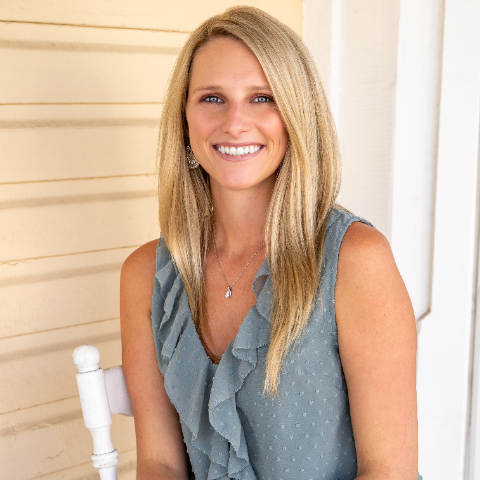For more information regarding the value of a property, please contact us for a free consultation.
14860 POTOMAC BRANCH DR Woodbridge, VA 22191
Want to know what your home might be worth? Contact us for a FREE valuation!

Our team is ready to help you sell your home for the highest possible price ASAP
Key Details
Sold Price $520,000
Property Type Condo
Sub Type Condo/Co-op
Listing Status Sold
Purchase Type For Sale
Square Footage 1,957 sqft
Price per Sqft $265
Subdivision Potomac Club Condominiums
MLS Listing ID VAPW2087368
Sold Date 03/27/25
Style Traditional
Bedrooms 4
Full Baths 3
Half Baths 1
Condo Fees $148/mo
HOA Fees $151/mo
HOA Y/N Y
Abv Grd Liv Area 1,957
Originating Board BRIGHT
Year Built 2010
Available Date 2025-02-15
Annual Tax Amount $4,934
Tax Year 2025
Property Sub-Type Condo/Co-op
Property Description
**Open Houses Canceled. Offer Accepted ** Welcome to this beautifully maintained townhome in the Potomac Club gated community. This stunning 4 bedroom home is filled with upgrades, including granite countertops, stainless steel appliances, upgraded lighting, and bold trim details that add character and elegance throughout. freshly painted, with brand new carpet. Oven and microwave replaced in 2025. The entry-level features a foyer and a versatile room that can serve as a home office or a fourth bedroom with ensuite full bathroom. The spacious two-car garage provides ample storage and convenience. Residents of Potomac Club enjoy resort-style amenities, including a clubhouse, fitness center, indoor and outdoor pools, and playgrounds. Conveniently located across the street from Stonebridge, and mins from shopping, dining, major commuter routes, and Quantico, this home offers both luxury and convenience. Don't miss your chance to make it yours.
Location
State VA
County Prince William
Zoning R16
Rooms
Other Rooms Dining Room, Primary Bedroom, Bedroom 2, Bedroom 3, Bedroom 4, Kitchen, Family Room, Laundry, Storage Room, Utility Room, Bathroom 2, Bathroom 3, Primary Bathroom, Half Bath
Basement Daylight, Full, Fully Finished, Walkout Level
Interior
Interior Features Dining Area, Family Room Off Kitchen, Ceiling Fan(s), Crown Moldings, Kitchen - Gourmet, Kitchen - Island, Bathroom - Soaking Tub, Walk-in Closet(s), Window Treatments, Wood Floors
Hot Water Natural Gas
Heating Forced Air, Heat Pump(s)
Cooling Central A/C
Fireplaces Number 1
Fireplaces Type Gas/Propane
Equipment Built-In Microwave, Dishwasher, Disposal, Dryer, Washer, Extra Refrigerator/Freezer, Icemaker, Oven - Single, Oven/Range - Gas, Refrigerator, Six Burner Stove, Stainless Steel Appliances, Stove
Fireplace Y
Appliance Built-In Microwave, Dishwasher, Disposal, Dryer, Washer, Extra Refrigerator/Freezer, Icemaker, Oven - Single, Oven/Range - Gas, Refrigerator, Six Burner Stove, Stainless Steel Appliances, Stove
Heat Source Natural Gas
Exterior
Exterior Feature Deck(s)
Parking Features Garage - Rear Entry
Garage Spaces 2.0
Amenities Available Exercise Room, Gated Community, Meeting Room, Party Room, Pool - Outdoor, Recreational Center, Security
Water Access N
Accessibility None
Porch Deck(s)
Attached Garage 2
Total Parking Spaces 2
Garage Y
Building
Story 3
Foundation Slab
Sewer Public Sewer
Water Public
Architectural Style Traditional
Level or Stories 3
Additional Building Above Grade, Below Grade
New Construction N
Schools
Elementary Schools Marumsco Hills
Middle Schools Rippon
High Schools Freedom
School District Prince William County Public Schools
Others
Pets Allowed Y
HOA Fee Include Insurance,Lawn Maintenance,Management,Pool(s),Recreation Facility,Reserve Funds,Road Maintenance,Security Gate,Trash
Senior Community No
Tax ID 8391-14-2967.01
Ownership Condominium
Special Listing Condition Standard
Pets Allowed No Pet Restrictions
Read Less

Bought with Jason Cheperdak • Samson Properties



