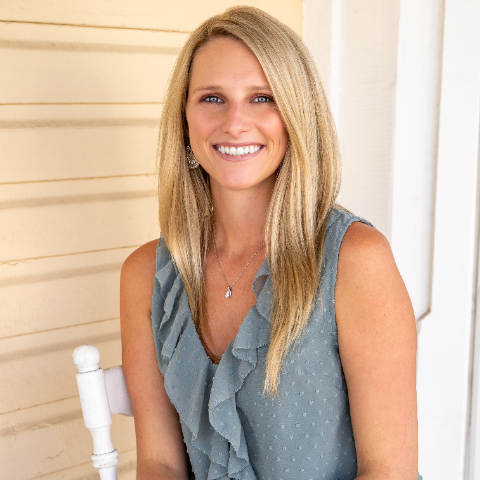For more information regarding the value of a property, please contact us for a free consultation.
2628 NEABSCO COMMON PLACE Woodbridge, VA 22191
Want to know what your home might be worth? Contact us for a FREE valuation!

Our team is ready to help you sell your home for the highest possible price ASAP
Key Details
Sold Price $599,900
Property Type Condo
Sub Type Condo/Co-op
Listing Status Sold
Purchase Type For Sale
Square Footage 2,192 sqft
Price per Sqft $273
Subdivision Neabsco Commons
MLS Listing ID VAPW2080252
Sold Date 03/27/25
Style Contemporary
Bedrooms 3
Full Baths 2
Half Baths 1
Condo Fees $286/mo
HOA Fees $22/mo
HOA Y/N Y
Abv Grd Liv Area 2,192
Originating Board BRIGHT
Year Built 2024
Tax Year 2024
Property Sub-Type Condo/Co-op
Property Description
Elegant urban style townhome that blends contemporary aesthetics with functional spaces. The well designed living/dining area already has a wonderfully large terrace but the outdoor party can get even bigger on the optional rooftop terrace. Open kitchen with large island, stainless steel appliances, granite countertops and walk-in pantry Upstairs is a loft space and three large bedrooms including a luxurious primary suite with a large walk in closet. All interior images are of model home and not of actual listing.
Location
State VA
County Prince William
Zoning PMR
Interior
Interior Features Combination Kitchen/Living, Family Room Off Kitchen, Floor Plan - Open, Kitchen - Island, Primary Bath(s), Recessed Lighting, Sprinkler System, Bathroom - Tub Shower, Pantry, Bathroom - Stall Shower, Walk-in Closet(s)
Hot Water Electric
Heating Programmable Thermostat, Heat Pump(s)
Cooling Central A/C, Programmable Thermostat
Flooring Ceramic Tile, Luxury Vinyl Plank
Equipment Built-In Microwave, Dishwasher, Disposal, Exhaust Fan, Microwave, Oven/Range - Electric, Refrigerator, Stainless Steel Appliances, Washer/Dryer Hookups Only
Furnishings No
Fireplace N
Window Features Double Pane,Low-E,Screens,Vinyl Clad
Appliance Built-In Microwave, Dishwasher, Disposal, Exhaust Fan, Microwave, Oven/Range - Electric, Refrigerator, Stainless Steel Appliances, Washer/Dryer Hookups Only
Heat Source Electric
Laundry Hookup, Upper Floor
Exterior
Parking Features Garage - Rear Entry, Inside Access
Garage Spaces 2.0
Utilities Available Cable TV Available, Electric Available, Phone Available, Sewer Available, Water Available
Amenities Available Tot Lots/Playground
Water Access N
Roof Type Rubber
Accessibility 32\"+ wide Doors, Doors - Swing In
Attached Garage 1
Total Parking Spaces 2
Garage Y
Building
Lot Description Front Yard
Story 2
Foundation Slab
Sewer Public Sewer
Water Public
Architectural Style Contemporary
Level or Stories 2
Additional Building Above Grade, Below Grade
Structure Type Dry Wall
New Construction Y
Schools
Elementary Schools Fitzgerald
Middle Schools Rippon
High Schools Freedom
School District Prince William County Public Schools
Others
Pets Allowed Y
HOA Fee Include Common Area Maintenance,Reserve Funds,Snow Removal,Trash,Water
Senior Community No
Tax ID 8291-82-0699.U6
Ownership Condominium
Security Features Carbon Monoxide Detector(s),Main Entrance Lock,Non-Monitored,Sprinkler System - Indoor
Acceptable Financing Conventional, FHA, Cash, VA
Horse Property N
Listing Terms Conventional, FHA, Cash, VA
Financing Conventional,FHA,Cash,VA
Special Listing Condition Standard
Pets Allowed Cats OK, Dogs OK
Read Less

Bought with NON MEMBER • Non Subscribing Office



