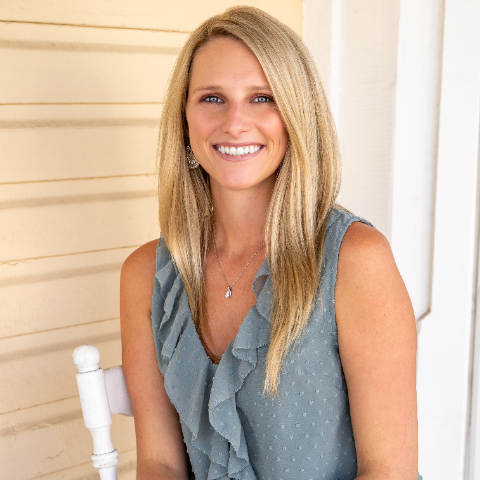For more information regarding the value of a property, please contact us for a free consultation.
13420 WOODBRIDGE ST Woodbridge, VA 22191
Want to know what your home might be worth? Contact us for a FREE valuation!

Our team is ready to help you sell your home for the highest possible price ASAP
Key Details
Sold Price $600,000
Property Type Single Family Home
Sub Type Detached
Listing Status Sold
Purchase Type For Sale
Square Footage 4,589 sqft
Price per Sqft $130
Subdivision Davis Leary
MLS Listing ID VAPW2034198
Sold Date 12/20/22
Style Colonial
Bedrooms 6
Full Baths 4
Half Baths 1
HOA Y/N N
Abv Grd Liv Area 3,377
Originating Board BRIGHT
Year Built 1938
Available Date 2022-08-05
Annual Tax Amount $5,744
Tax Year 2022
Lot Size 0.344 Acres
Acres 0.34
Property Sub-Type Detached
Property Description
NO HOA! This home has everything you could want. You need to see this one. Pictures don't do it justice for the size of this home. 6 Bedrooms (1 NTC), 4-1/2 Baths. Primary bedroom with hardwood floors and a luxurious full bath jetted tub with separate spa-like shower and granite top dual vanities. Spacious gourmet kitchen, cherry cabinets, stainless steel appliances large island with cooktop and bar sink granite countertops, and ceramic tile floors. Laundry room, living room with wood-burning fireplace, built-ins and hardwood floors, and separate dining room with crown and chair rail moldings. All on the main level. Ceiling fans and recessed lighting 2 heat pumps 2 sumps pumps and a central vacuum system are just some of the features that make this home one of a kind. The upper level has 3 bedrooms and a full bath on one end of the house separated by a spacious loft area overlooking the kitchen. The other end of the upper level gives you another Primary bedroom with a full bath. The basement features an apartment with a separate entrance a kitchen and bedroom and a full bath. Possible rental. The basement also has a recreation/game room accessed by the combination stairway to the main level. The addition was built in 2010, a new roof in 2017, a water heater in 2021, and 2 heat pumps in 2010. The exterior of the house boasts an oversized 2-car garage with attic space for storage. Gutter guards were installed on the house and garage in 2010 and 2-200AMP electrical completes the electrical system which was upgraded with the new addition. Central vacuum too covers the whole house. The covered porch is the icing on the cake of this beautiful home ready for its new owner. Bring reasonable offers.
Location
State VA
County Prince William
Zoning R4
Rooms
Other Rooms Living Room, Dining Room, Primary Bedroom, Bedroom 2, Bedroom 3, Bedroom 4, Kitchen, Basement, Foyer, Sun/Florida Room, Great Room, Laundry, Loft
Basement Connecting Stairway, Fully Finished, Interior Access, Outside Entrance, Rear Entrance, Sump Pump
Main Level Bedrooms 1
Interior
Interior Features Kitchen - Gourmet, Dining Area, Built-Ins, Chair Railings, Upgraded Countertops, Crown Moldings, Window Treatments, Stove - Wood, Wood Floors, 2nd Kitchen, Additional Stairway, Bar, Carpet, Ceiling Fan(s), Central Vacuum, Double/Dual Staircase, Entry Level Bedroom, Kitchen - Island, Kitchenette, Pantry, Primary Bath(s), Recessed Lighting, Soaking Tub, Tub Shower, Walk-in Closet(s), WhirlPool/HotTub, Wine Storage
Hot Water Electric
Heating Heat Pump(s)
Cooling Central A/C
Flooring Carpet, Ceramic Tile, Hardwood
Fireplaces Number 1
Fireplaces Type Mantel(s), Wood
Equipment Dishwasher, Disposal, Dryer, Exhaust Fan, Extra Refrigerator/Freezer, Oven/Range - Electric, Refrigerator, Washer, Built-In Microwave, Central Vacuum, Cooktop, Dryer - Front Loading, Icemaker, Oven - Double, Oven - Wall, Range Hood, Stainless Steel Appliances, Water Heater
Fireplace Y
Window Features Double Pane
Appliance Dishwasher, Disposal, Dryer, Exhaust Fan, Extra Refrigerator/Freezer, Oven/Range - Electric, Refrigerator, Washer, Built-In Microwave, Central Vacuum, Cooktop, Dryer - Front Loading, Icemaker, Oven - Double, Oven - Wall, Range Hood, Stainless Steel Appliances, Water Heater
Heat Source Electric
Laundry Lower Floor, Main Floor, Dryer In Unit, Washer In Unit
Exterior
Exterior Feature Deck(s), Porch(es), Brick
Parking Features Garage Door Opener
Garage Spaces 8.0
Fence Rear, Chain Link
Water Access N
Roof Type Architectural Shingle
Accessibility None
Porch Deck(s), Porch(es), Brick
Total Parking Spaces 8
Garage Y
Building
Lot Description Landscaping, Front Yard, Rear Yard
Story 2
Foundation Other
Sewer Public Sewer
Water Public
Architectural Style Colonial
Level or Stories 2
Additional Building Above Grade, Below Grade
New Construction N
Schools
School District Prince William County Public Schools
Others
Senior Community No
Tax ID 8392-95-0479
Ownership Fee Simple
SqFt Source Assessor
Acceptable Financing Cash, Conventional, FHA, VA
Listing Terms Cash, Conventional, FHA, VA
Financing Cash,Conventional,FHA,VA
Special Listing Condition Standard
Read Less

Bought with Kevin W Amaya • Samson Properties



