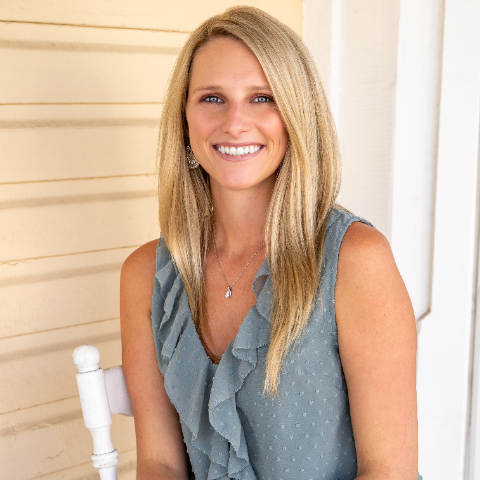For more information regarding the value of a property, please contact us for a free consultation.
563 HICKORY POINT TRL Penn Laird, VA 22846
Want to know what your home might be worth? Contact us for a FREE valuation!

Our team is ready to help you sell your home for the highest possible price ASAP
Key Details
Sold Price $3,500,000
Property Type Single Family Home
Sub Type Detached
Listing Status Sold
Purchase Type For Sale
Square Footage 10,872 sqft
Price per Sqft $321
MLS Listing ID VARO101482
Sold Date 09/27/21
Style Farmhouse/National Folk,Contemporary
Bedrooms 5
Full Baths 5
Half Baths 2
HOA Y/N N
Abv Grd Liv Area 7,394
Originating Board BRIGHT
Year Built 2014
Annual Tax Amount $11,743
Tax Year 2018
Lot Size 26.000 Acres
Acres 26.0
Property Sub-Type Detached
Property Description
A winding driveway through the woods and past the pond brings you to a spectacular retreat on 23 private acres just outside the City of Harrisonburg. The ICF construction makes this an energy-efficient modern farmhouse built to last many generations. Main-level living with both primary and guest suites surrounding the entertaining and gathering areas. Three private bedroom suites and a second laundry room are on the upper level. The lower level features a media and billiards area, fitness room, gaming area with an HD golf simulator, and indoor basketball court. Expansive patios, 14 x 50 pool, putting green, screened porch, detached 4 car garage with storage, and a 24x48 two-story barn.
Location
State VA
County Rockingham
Area Rockingham Se
Zoning A2
Direction West
Rooms
Basement Connecting Stairway, Heated, Sump Pump, Walkout Level
Main Level Bedrooms 2
Interior
Interior Features Butlers Pantry, Carpet, Ceiling Fan(s), Dining Area, Entry Level Bedroom, Exposed Beams, Family Room Off Kitchen, Formal/Separate Dining Room, Kitchen - Eat-In, Kitchen - Gourmet, Kitchen - Island, Kitchen - Table Space, Pantry, Primary Bath(s), Recessed Lighting, Sauna, Soaking Tub, Upgraded Countertops, Walk-in Closet(s), Window Treatments, Wood Floors
Hot Water Electric, Instant Hot Water
Heating Heat Pump(s)
Cooling Central A/C
Flooring Hardwood
Fireplaces Number 1
Fireplaces Type Wood, Gas/Propane
Equipment Oven/Range - Gas, Built-In Microwave, Commercial Range, Dishwasher, Disposal, Dryer, Extra Refrigerator/Freezer, Icemaker, Instant Hot Water, Oven - Double, Range Hood, Refrigerator, Stainless Steel Appliances, Washer, Water Heater
Fireplace Y
Window Features Energy Efficient,ENERGY STAR Qualified
Appliance Oven/Range - Gas, Built-In Microwave, Commercial Range, Dishwasher, Disposal, Dryer, Extra Refrigerator/Freezer, Icemaker, Instant Hot Water, Oven - Double, Range Hood, Refrigerator, Stainless Steel Appliances, Washer, Water Heater
Heat Source Electric
Laundry Main Floor, Upper Floor
Exterior
Parking Features Garage - Side Entry, Garage Door Opener
Garage Spaces 34.0
Pool Heated
Water Access N
View Trees/Woods, Mountain
Roof Type Metal
Accessibility 32\"+ wide Doors
Attached Garage 4
Total Parking Spaces 34
Garage Y
Building
Lot Description Backs to Trees, Partly Wooded, Pond, Private, Secluded, Trees/Wooded
Story 3
Foundation Other
Sewer On Site Septic
Water Well
Architectural Style Farmhouse/National Folk, Contemporary
Level or Stories 3
Additional Building Above Grade, Below Grade
Structure Type Cathedral Ceilings,High
New Construction N
Schools
Elementary Schools Peak View
Middle Schools Montevideo
High Schools Spotswood
School District Rockingham County Public Schools
Others
Pets Allowed Y
Senior Community No
Tax ID 140-(A)- L161
Ownership Fee Simple
SqFt Source Estimated
Acceptable Financing Conventional, Cash
Listing Terms Conventional, Cash
Financing Conventional,Cash
Special Listing Condition Standard
Pets Allowed No Pet Restrictions
Read Less

Bought with Non Member • Non Subscribing Office



